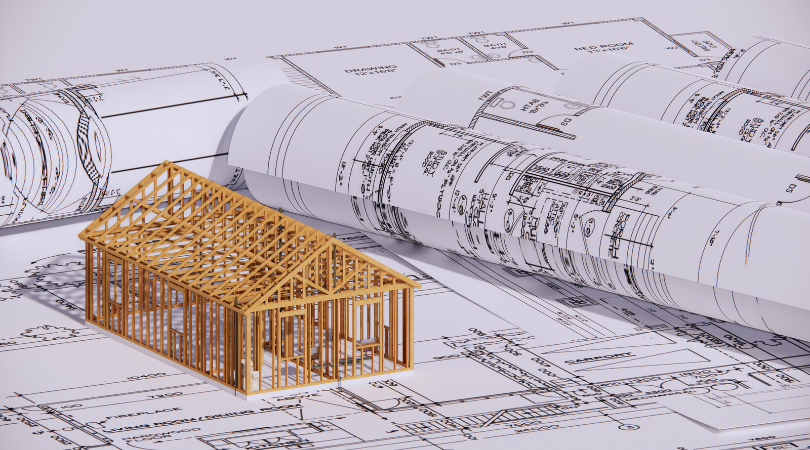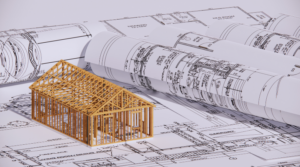Florida’s humidity and relentless heat push HVAC systems to their breaking point, making quality control the difference between a system that runs …
What Is BIM for Construction?

Building Information Modeling, or BIM, creates digital representations of the physical and functional characteristics of future structures.
BIM has revolutionized architecture, engineering, and construction by offering tools that enhance visualization, optimize operations, and support sustainable building practices. It allows for precise preconstruction prototyping, reduces costly rework, and streamlines stakeholder data management.
In this article, we’ll define BIM and discuss its transformative benefits to learn how this innovative process operates.
What Is BIM?
Building Information Modeling is a process used in the construction industry to create intelligent 3D models. These models incorporate important information such as construction sequencing and cost management. BIM provides a single source of truth, allowing all project stakeholders to view and update plans seamlessly.
A key feature of BIM is its reliance on digital technologies to revolutionize design and construction efficiency and pave the way for smoother project management.
By using BIM, construction professionals can improve safety, cost savings, and efficiency throughout the building process.
What Are the Benefits of Building Information Modeling?
BIM supports project teams in managing a building’s entire lifecycle. It integrates scheduling, cost estimation, and performance analysis to facilitate better decision-making and reduce both project costs and timelines. Through real-time collaboration, BIM ensures compatibility among various design and construction plans. This reduces costly setbacks and improves project efficiency. Overall, BIM promotes streamlined communication and coordination among project team members throughout the construction process.
Enhanced Visualization
BIM enhances visualization by creating 3D models instead of relying on multiple 2D views. This leads to earlier and more accurate visualizations of designs. BIM automatically corrects low-level design errors as changes are made, ensuring that the models remain free of geometry and alignment issues. Additionally, it extracts accurate and consistent 2D drawings at any stage. With digital tools like virtual reality, stakeholders can collaborate seamlessly. Such advanced visualization aids the project team in understanding design requirements from the start.
Optimized Operations and Maintenance
BIM supports the operations and maintenance phase by integrating structured data. This ensures informed management throughout a building’s lifecycle. Real-time collaboration enhances coordination during maintenance operations. A systematic approach allows for comprehensive modeling, which informs maintenance strategies. By using cloud platforms, BIM enables seamless updates to maintenance data. This supports optimal asset performance in the long term. The transparent and accessible information fosters better safety and quality during these phases.
Improved Sustainability
BIM plays a crucial role in improving a building’s sustainability profile. Consolidating sustainability data helps align with environmental standards. Connecting BIM to IoT sensors grants real-time data on energy and resource consumption. Owners can adjust performance for better outcomes. Integrating both passive and active systems provides a full view of energy use. This enables an optimized response to environmental conditions.
Rework Reduction
BIM significantly reduces the need for rework in construction projects. Real-time collaboration minimizes disconnects and incompatibilities. By providing a digital representation of a building’s characteristics, BIM allows for precise planning, reducing errors before construction begins. BIM uses structured data to automate processes like collision checks, preventing issues that could lead to rework later. It aligns all stakeholders by ensuring everyone works from a shared knowledge base. Improved communication and decision-making reduce the chance of costly rework.
Preconstruction Prototyping
BIM offers a detailed digital prototype of a building’s features early in the process. This enhances the accuracy of preconstruction planning. Running test scenarios can identify potential problems, lowering the chance of setbacks. Through 3D modeling, BIM facilitates the analysis and refinement of designs. This occurs before physical construction starts.
Additionally, BIM promotes the prefabrication of building components off-site. This optimizes the preconstruction phase. A shared knowledge resource allows for effective communication and coordination during prototyping.
Data Management
BIM is essential for managing digital representations of asset characteristics. This aids in decision-making throughout a project’s lifecycle. Structured data creation enables a comprehensive digital view of assets. This is crucial for effective data management. BIM files can be extracted and shared to support management efforts efficiently. The collaborative process ensures accessible storage and exchange of planning, design, and operational data. Real-time collaboration enables synchronized data management. This results in improvements in cost efficiency, safety, and operational performance.
How Does the BIM Process Work?
Building Information Modeling (BIM) is a vital process in the construction industry. It utilizes digital models to help plan, design, and manage construction projects. Here’s how it works:
- Digital Models: BIM creates digital representations of a building’s features. These 3D models are dynamic and provide real-time information.
- Lifecycle Management: BIM manages data throughout a project’s entire lifecycle. It provides a single source of truth from design to construction and beyond.
- Enhanced Collaboration: By integrating documents into a common data environment, BIM improves communication among project teams. Construction professionals can access updated information, ensuring everyone is on the same page.
- Virtual Testing: BIM allows teams to simulate and resolve potential issues in a virtual environment before actual construction. This reduces on-site errors, saving time and money.
- Informed Decisions: BIM enhances decision-making by offering visual representations and comprehensive information. This helps streamline the construction process.
BIM is a digital transformation tool that enhances efficiency and collaboration, providing a clear path from concept to construction. When considering your next construction project, contact Coastal Mechanical Services.
We utilize advanced 3-D software to create precise drawings that enable us to craft nearly every pipe and duct in our 70,000 square-foot, state-of-the-art production facility, adhering to strict specifications prior to installation.
Other Popular Posts
Building Information Modeling, or BIM, creates digital representations of the physical and functional characteristics of future structures. BIM has revolutionized architecture, engineering, …
Several important factors must be considered when estimating HVAC and plumbing commercial construction. Assessing and providing detailed estimates is essential to protecting …




